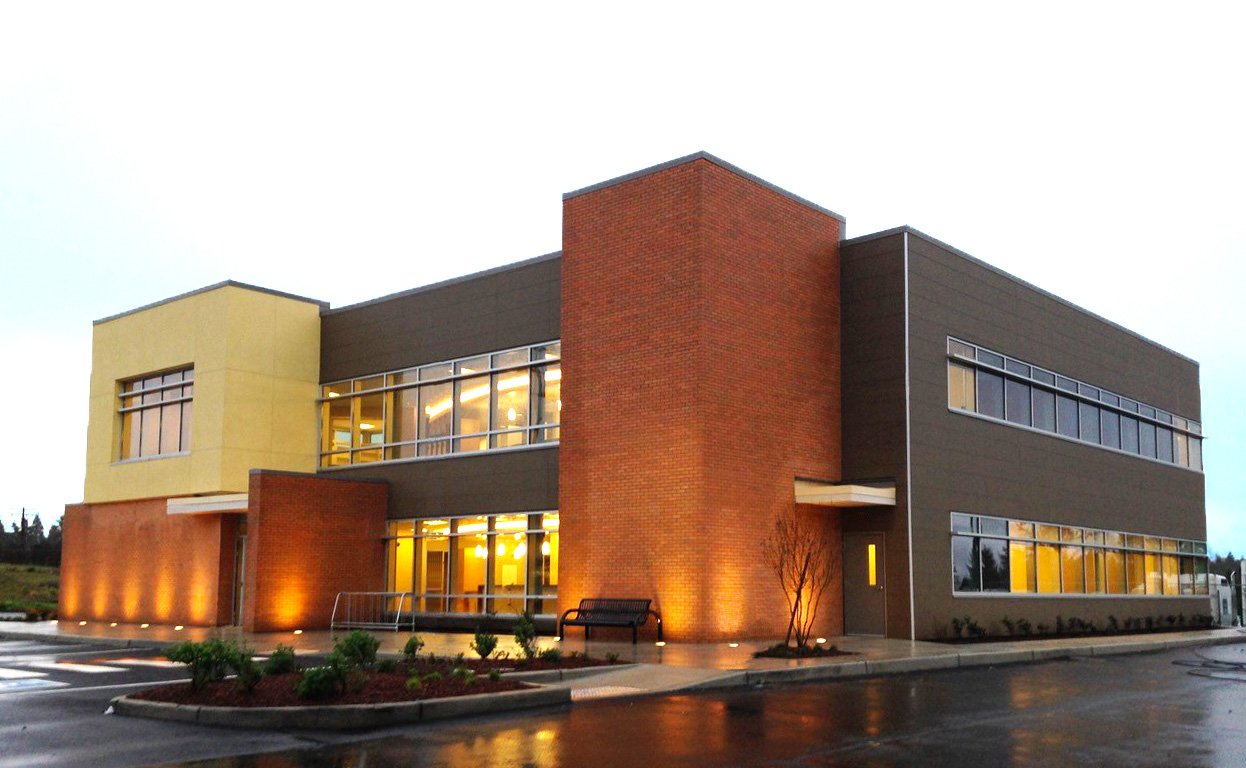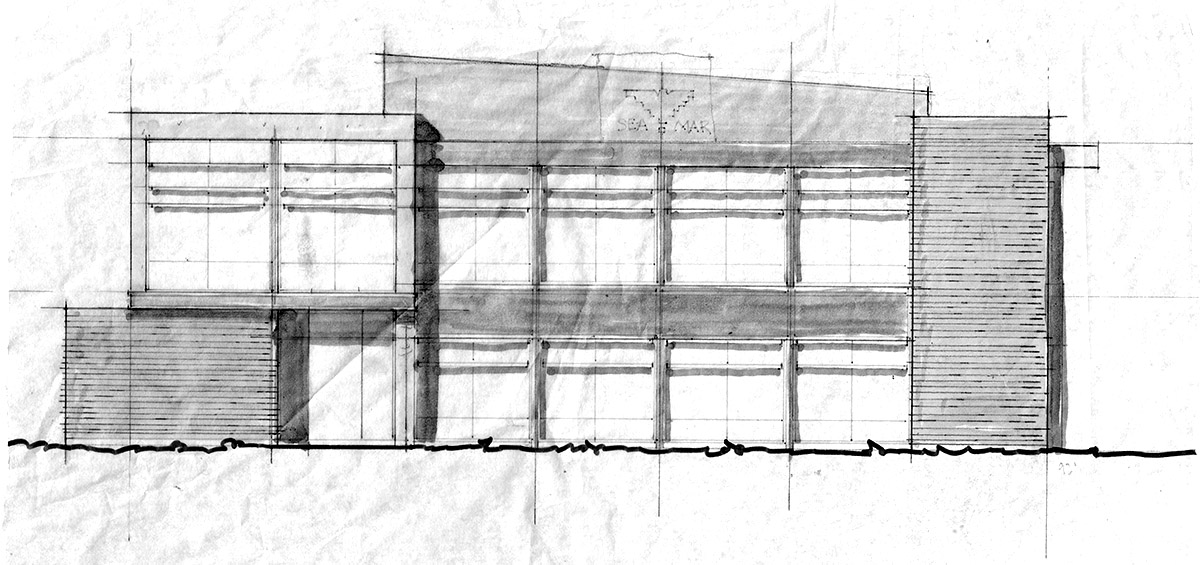Mixed-Use
South Park Medical Clinic & Housing
Seattle, WA
Introducing our latest architectural endeavor: a striking seven-story light-gauge steel framed mixed-use construction in the vibrant South Park area. This innovative design features a central courtyard, serving as a serene oasis that promotes community engagement and enhances the building's overall appeal. Combining residential and commercial spaces, this project not only prioritizes sustainability but also creates a dynamic environment that caters to modern urban living. Experience a harmonious blend of functionality and aesthetic appeal, where every element is thoughtfully designed to enrich the community and elevate the urban experience.
CHS Shoreline
Shoreline, WA
We are proud to collaborate on a modular mixed-use construction project that will revolutionize community living. This innovative approach involves preconstructing modular units for the second to fifth floors, allowing for efficient assembly and minimal on-site disruption. Our partnership with Catholic Community Services (CCS) and Catholic Housing Services (CHS) is central to this initiative, as they provide vital permanent housing solutions for homeless individuals, low-income families, and those with special needs, with a strong focus on supporting veterans. Together, we are committed to creating a sustainable and inclusive environment that meets the diverse needs of our community.
Vancouver Housing & Health Center
Vancouver, WA
Adjacent to a growing Ogden area of eastern Vancouver, 6 story mixed-use family apartment building in Vancouver Washington was designed for a non-profit organization. With a range of units from 1 to 3 bedrooms, designed for those who need affordable housing in a growing community. Housing amenities include: a, playground at grade, community room, units for large families, large windows with great views, reduced energy efficient costs and on-grade vehicle and bicycle parking. The downtown core has a great transit service where it is within the location of this project, which also consists of social service offices, with schools and shopping centers. Currently under construction.
Evergreen Residential & Retail
everett, wa
A new mixed-use building comprised of retail, underground parking and State Department of Health licensed Enhanced Service Facility. The goal of the facility is to provide a nurturing living environment that also aids people in support services. We designed the facility with a quiet and private entrance for residents while allowing a lively restaurant/retail facing the street. The interior has calming qualities with ample group and private recreation areas to meet needs of multiple types of social settings. Completed 2018.
Des Moines Housing & MoB
des moines, wa
Catholic Community Services and Sea Mar Community Health Centers recently completed a mixed use project that has 43 units of affordable family housing with a medical and dental office building. The project was funded by the Washington State Housing Trust Fund and Low Income Housing Tax Credits and other funding. The Housing project was designed using the Evergreen Sustainable Development Criteria. Completed: 2016.






















